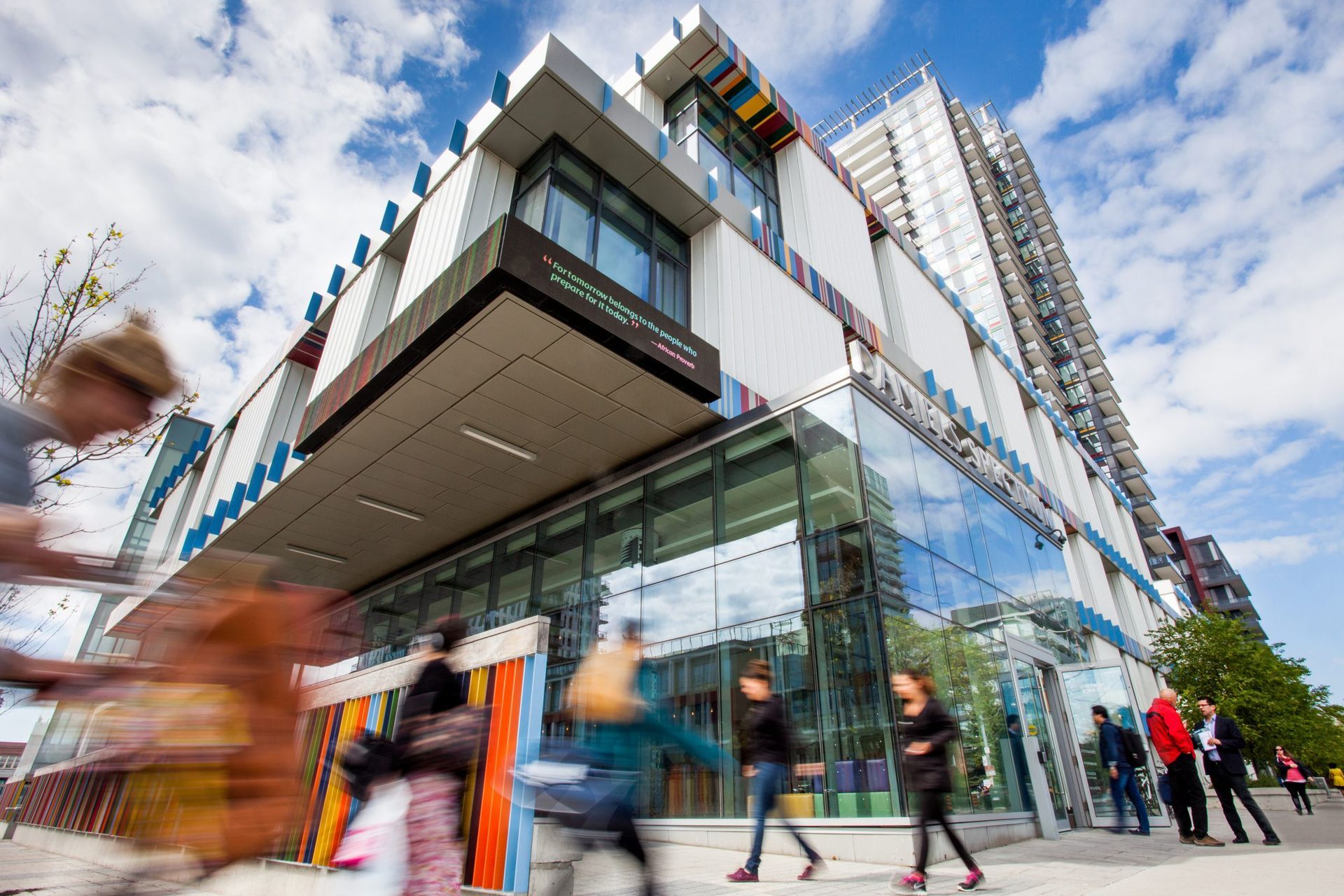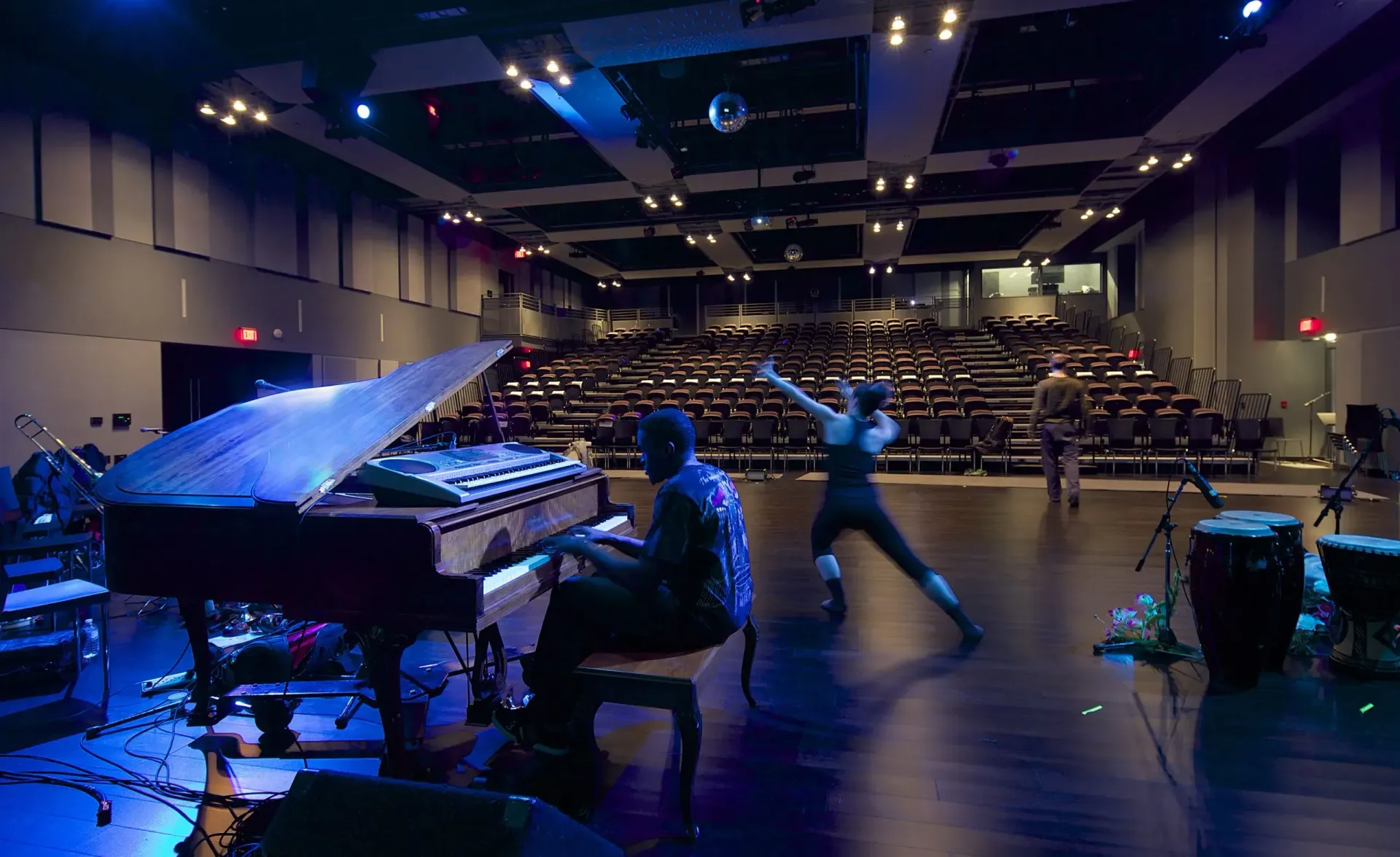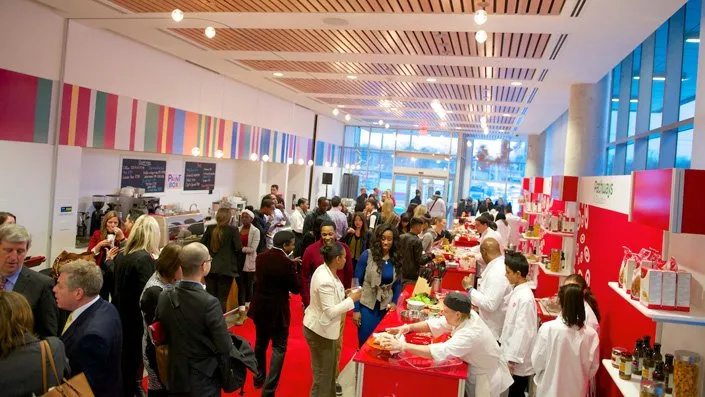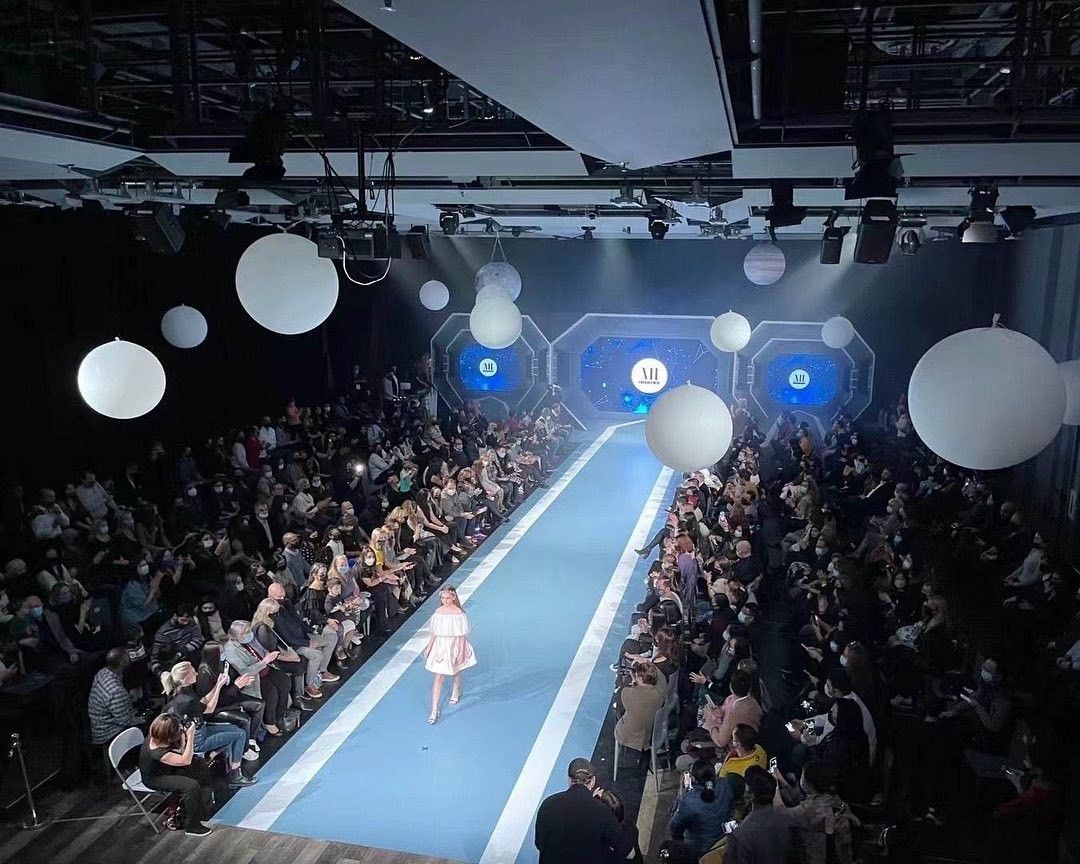EXPERIENCE THE VIBRANT HEART OF TORONTO
Daniels Spectrum
A Beacon for arts, culture and community in the heart of the Regent Park neighbourhood in Toronto’s downtown east,
Daniels Spectrum is just minutes from Yonge-Dundas Square.
The building features modern lines, bright and airy communal spaces, and a rainbow-hued façade that is inspired by the flags of the world. Daniels Spectrum has been designed to LEED Silver standards.
Our main event space, Ada Slaight Hall is perfect for conferences, trade-shows, performances, weddings, speaker series and celebrations. It features a 296-person retractable seating unit, robust technical systems, partition walls that can divide the space into 3 smaller areas, and a green room. The adjacent Community Living Room and Terrace, featuring wall-to-wall windows and a built-in bar, is the perfect auxiliary space for cocktails, receptions, breakfasts and registration or on its own for smaller events.




Spaces
Ada Slaight Hall
This 5,834 sq.ft. ground floor performance and events hall boasts a full sound and theatrical lighting system. It features retractable bleachers and sliding partitions for flexible setups. In-house AV includes microphones, mixing boards, a projector and screen, live streaming capabilities, and a stage.
| Layout | Guest Capacity |
|---|---|
| Reception / Standing | 600 |
| Theatre | 400 |
| Rounds | 330 |
5,834 FT²
2,048 FT²
Community Living Room
Located at the main entrance of the building, this bright and colourful 2,048 sq.ft. space functions as the “living room” of the building and can host performances, press conferences, receptions and more. It may also act as a spillover space for events in Ada Slaight Hall.
| Layout | Guest Capacity |
|---|---|
| Reception / Standing | 120 |
| Theatre | 80 |
Courtyard
Available exclusively for community events, the outdoor courtyard features a raised wooden stage and can host a range of events, acting as its own independent programming space or as a spillover space for events inside Ada Slaight Hall. It also functions as a casual community gathering space. The Courtyard is capable of supporting sound and lighting systems.
| Layout | Guest Capacity |
|---|---|
| Reception / Standing | 350 |
4,000 FT²
Features
Features
-
Up to 600 Guests Write a description for this list item and include information that will interest site visitors. For example, you may want to describe a team member's experience, what makes a product special, or a unique service that you offer.Item Link List Item 1
-
Fully Accessible Write a description for this list item and include information that will interest site visitors. For example, you may want to describe a team member's experience, what makes a product special, or a unique service that you offer.
Item Link -
Paid Underground & Street Parking Write a description for this list item and include information that will interest site visitors. For example, you may want to describe a team member's experience, what makes a product special, or a unique service that you offer.Item Link List Item 2
-
Live Streaming Available Write a description for this list item and include information that will interest site visitors. For example, you may want to describe a team member's experience, what makes a product special, or a unique service that you offer.Item Link List Item 3
-
Full sound system, podium & mics Write a description for this list item and include information that will interest site visitors. For example, you may want to describe a team member's experience, what makes a product special, or a unique service that you offer.Item Link List Item 4
-
LightingItem Link
Stage wash, LED color-changing lighting fixtures, Moving lights, Up lighting / Wall wash lighting
-
High Speed Internet & Wi-Fi Write a description for this list item and include information that will interest site visitors. For example, you may want to describe a team member's experience, what makes a product special, or a unique service that you offer.
Item Link
Take a virtual tour
Visit us
585 Dundas Street East, Toronto, Ontario M5A 2B7, Canada
NEED SOME INSPIRATION?
Have a look at some of our past events

ArtHubs is a non-profit organization based in Toronto that operates a portfolio of community cultural hubs, including Daniels Spectrum, Gibraltar Point, Wychwood Barns and Youngplace. ArtHubs projects, programs and services are designed to support artists and creatives thrive while enhancing the broader communities they serve.













